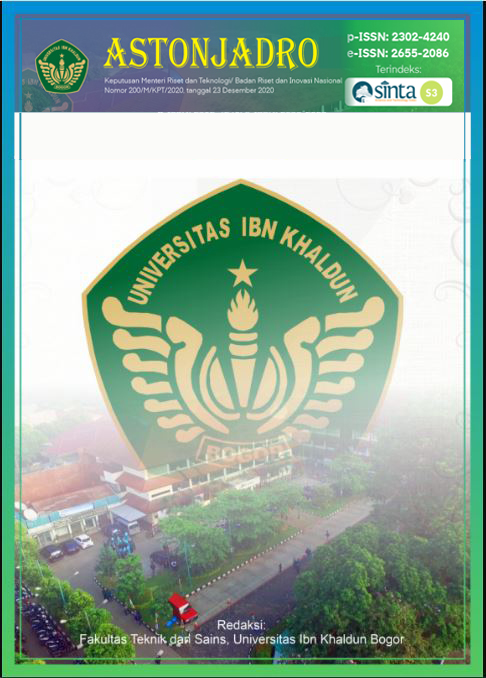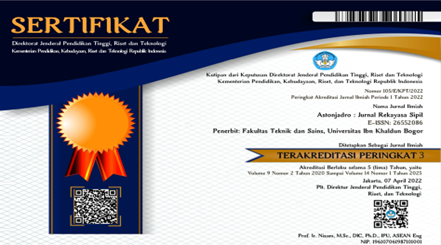Slope Reinforcement Using Gabion Retaining Wall On Angke River In Perumahan Curug Residence Griya Elok West Bogor District
DOI:
https://doi.org/10.32832/astonjadro.v13i2.14254Keywords:
landslide; mitigation; gabion retaining wall; engineering design; cost budget plan.Abstract
Bogor City is located between 106,480 E and 6,360 S and has an average altitude of at least 190 m, a maximum of 350 m, slope between 0.3%, 4-15%, 16-30% and above 40% with a distance of approximately 60 km from the capital, surrounded by Mount Salak, Mount Pangrango and Mount Gede. Bogor City has annual rainfall between 3500-4000 mm with an area of 4,992.30 Ha, between 4000-4500 mm with an area of 6,424.65 Ha, and between 4500-5000 mm with an area of 433.05 Ha mainly in December to January. (kotabogor.go.id). On 27 April 2019, landslides occurred due to heavy rain in Perumahan Curug Residence Griya Elok Jalan Parvi Bojong Neros RT. 03/ 07, Curug Village, West Bogor District, Bogor City. It is necessary to plan the retaining wall to mitigate the impacts of the landslide disaster. The access road in Curug Residence is an asphalt road with a width of 2.5 m, this causes only small vehicles to be able to pass in the area. In consideration of the narrow access road, heavy equipment cannot enter the Curug Residence landslide location, in order to deal with landslides, a gabion-type retaining wall will be applied. The gabion retaining wall is more efficient and practical with narrow road access because it can be done directly on site and does not require any heavy equipments. The results of the analysis of gabion retaining walls can be concluded as follows, the dimensions of the gabion retaining wall construction are 9.5 meters high, the width of the foot slab is 1.58 meters, and the thickness of the wall top section slab is 0.79 meters. After the calculation, the result of stability factor to shear is 3,624 > 1,5 and stability to bolsters is 5,858 > 1,5. Then it can be concluded that the gabion retaining wall is safe against danger of shear, bolsters and soil bearing capacity. The construction cost is Rp2.735.000.000,- and requires 127 days or 3 months and 1 week of construction work.
References
Badan Standardisasi Nasional. 2017. Persyaratan Perancangan Geoteknik. SNI 8460-2017. Badan Standardisasi Nasional. Jakarta.
Badan Standardisasi Nasional. 2013. Persyaratan Beton Struktural Untuk Bangunan Gedung, SNI 03 2847-2013. Badan Standarisasi Nasional. Jakarta.
Hardiyatmo. H.C. 2002. Teknik Fondasi I, Beta Offset. Yogyakarta.
Hardiyatmo. H.C. 2012. Tanah longsor dan erosi. Gadjah Mada University Press. Yogyakarta.
Hardiyatmo. H.C. 2015. Analisis dan Perancangan Fondasi 2, cetakan pertama, Gadjah Mada University Press. Yogyakarta.
Lutfi, M., Rustama B., dan Fadhila M.L.T. 2022. Finite Element Method Modelling Of Steel Sheet Pile Structure On Deep Foundation Excavation. Astonjadro Vol. 11 Hal. 371-381.
Mukarom, Ahmad, 2022, Analisa Dinding Penahan Tanah Pada Lereng Jalan Tebing Tinggi Kabupaten Lahat. Skripsi Universitas Muhammadiyah Palembang. Palembang.
Pranata, Heri. 2010. Analisis Dinding Penahan Tanah Dengan Perhitungan Manual Dan Kontrol Gaya-Gaya Dalam Yang Bekerja Pada Dinding Penahan Tanah Dengan Metode Sap2000 Plane-Strain. Tugas Akhir. Universitas Negeri Yogyakarta. Yogyakarta
Terzaghi, K. dan Peck, R. B., (1993), Mekanika Tanah dalam Praktik Rekayasa, Erlangga, Jakarta.
Wagola, Erwin Syaiful, dan Mentari Rasyid. 2020. Analisis stabilitas dinding penahan tanah tipe kantilever pada landfill TPA Kota Masohi Kabupaten Maluku Tengah Provinsi Maluku. Rekayasa Sipil 14.1 (2020): 70-74.
Yusuf, A., & Dona, K. (2017). Perencanaan Dinding Penahan Tanah Sungai Way Batanghari Kota Metro dengan Metode Revetment Retaining Wall. Tapak Vol.6, 158
Wagola, Erwin Syaiful, dan Mentari Rasyid. 2020. Analisis stabilitas dinding penahan tanah tipe kantilever pada landfill TPA Kota Masohi Kabupaten Maluku Tengah Provinsi Maluku. Rekayasa Sipil 14.1 (2020): 70-74.
Yusuf, A., & Dona, K. (2017). Perencanaan Dinding Penahan Tanah Sungai Way Batanghari Kota Metro dengan Metode Revetment Retaining Wall. Tapak Vol.6, 158.
Lutfi, M., Chayati, N., Rulhendri, R., Taqwa, F. M. L., & Ramadan, F. R. (2023). Analysis of Cantilever Retaining Wall as Landslide Mitigation on a Tributary of Cisadane River Bogor City. ASTONJADRO, 12(3), 687–697. https://doi.org/10.32832/astonjadro.v12i3.7013
R Muktadir, S Syaiful, FML Taqwa, (2023). ANALISIS STABILITAS LERENG DENGAN MENGGUNAKAN PERKUATAN SOLDIER PILE (STUDI KASUS RUAS JALAN DI PAPUA BARAT). INTER TECH 1 (2), 63-71.
R Gibran, S Syaiful, R Rulhendri. (2024). PERANCANGAN JALUR SALURAN DRAINASE GUNA MENANGGULANGI BANJIR PADA PERUMAHAN WARGA. SINKRON: Jurnal Pengabdian Masyarakat UIKA Jaya 2 (1), 44-59.
A Dermawan, S Syaiful, A Alimuddin, F Fachruddin. (2022). Analisis Stabilitas Dinding Penahan Tanah (Studi Kasus: Desa Mekarjaya, Kecamatan Ciomas, Kabupaten Bogor). Rona Teknik Pertanian 15 (2), 67-81.
S Dharmawati Pratama, P Hadi, Hamkah, Mansyur, P Haerul, H Arman, IA Arifuddin, I Andi, S.Syaiful. (2024). MANAJEMEN PROYEK INFRASTRUKTUR. Tohar Media. Makassar, 1-153.
Downloads
Published
How to Cite
Issue
Section
License
Copyright (c) 2024 ASTONJADRO

This work is licensed under a Creative Commons Attribution-ShareAlike 4.0 International License.
Paper submitted to ASTONJADRO is the sole property of the Astonjadro Journal. Unless the author withdraws the paper because he does not want to be published in this journal. The publication rights are in the journal Astonjadro.ASTONJADRO
LICENSE
This work is licensed under a Creative Commons Attribution-ShareAlike 4.0 International License.
Based on a work at http://ejournal.uika-bogor.ac.id/index.php/ASTONJADRO













