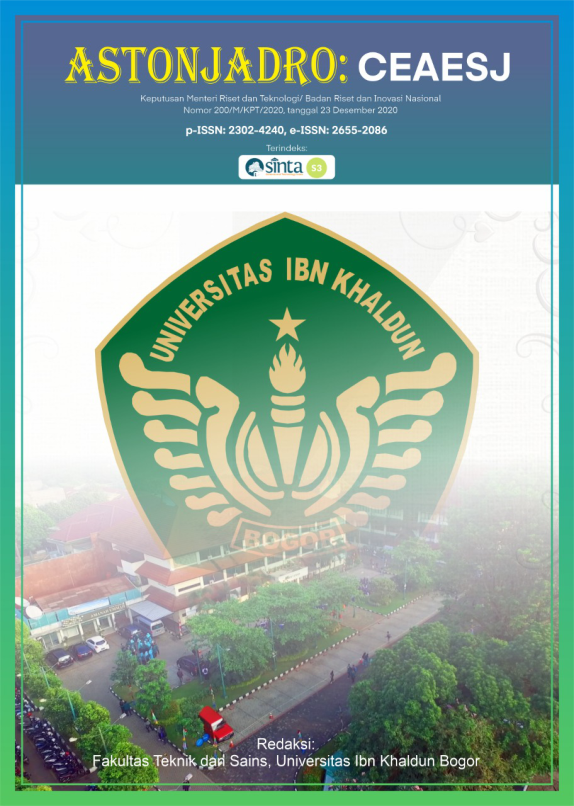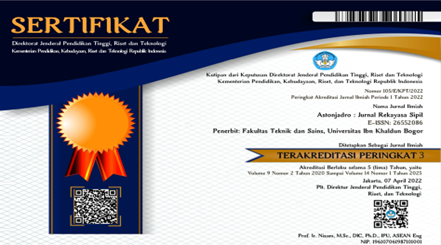STRUCTURAL DEVELOPMENT OF MOSQUE BUILDING BASED ON ADDITIONAL CAPACITY OF PRAYER ROOM
DOI:
https://doi.org/10.32832/astonjadro.v11i1.5279Keywords:
prayer room capacity, design and structural analysis, mosque building.Abstract
Mosques serve as a place of worship and foster Muslims who live around the mosque, so the function of this can give a positive impact for Muslims' life. Mosques also function as a place for developing people's activities from the time of Prophet Muhammad to the present. It certainly plays important roles so the condition of the mosque, especially the interior, needs to have comfort element in order to get more solemnity when carrying out those activities. Mosque Al-Hidayah is located in Kampung Belentuk RT 001 RW 001, Kelurahan Cimahpar, Kecamatan Bogor Utara, Kota Bogor. This Belentuk village area has a land area of 23 hectares with a Muslim population of 1571 and 807 of them are men. This village has three mosques which Masjid Al-Hidayah is one of them. At this time, mosque Al-Hidayah has land area of 339 m2 with a building area of 128,9 m2 so that the room capacity can only accommodate 106 people. The number of men of Kampun Belantuk are divided into those three mosques of the village, even so, Mosque Al-Hidayah is not able to accommodate the number of people especially on Friday prayer because the number of worshipers is more than the current capacity of the mosque. The result of the analysis shows the need for prayer space is 330 m2 to accommodate 270 worshipers in prayer activities, especially Friday prayers, then the result of the analysis of the existing concrete structure were carried out by means of a concrete bounce test using the Hammer test, it is known that the average value of the concrete quality in the column is fc'=13.34 MPa, the block is equal to fc'=14.41 MPa. It indicates that the quality of the existing concrete of the Al-Hidayah Mosque does not meet the requirements of SNI 2847-2019 Article 19.2 concerning the minimum allowable normal concrete quality, then the design is carried out according to space requirements and a structural analysis is carried out on the planned design. The planned design is based on the existing space and land requirements which are 15 m x 14 m with a height of 3.5 m per floor and structural analysis is declared safe.
References
Asroni, Ali 2010, Kolom Fondasi & Balok T Beton Bertulanng, Graha Ilmu, Yogyakarta. (Indonesian).
Badan Standarisasi Nasional, 2019. Persyaratan Beton Struktural untuk Bangunan Gedung dan Penjelasan, SNI 2847:2019. BSN. Jakarta. (Indonesian).
Badan Standarisasi Nasional, 2093. Tata Cara Perencanaan Ketahanan Gempa untu Struktur Bangunan Gedung dan Nongedung, SNI 1726:2019. BSN. Jakarta. (Indonesian).
Darwin Sinabariba, Syamsulsyah Lubis, Giatwin Giatwin, 2021. SPORTS ARENA AND ENTERTAINMENT DESIGN. ASTONJADRO: CEAESJ 10(2):352-372. http://ejournal.uika-bogor.ac.id/index.php/ASTONJADRO/article/view/5469
Ichwan Prastowo, 2020. REVIEW OF BUILDING MAINTENANCE AND MAINTENANCE MANAGEMENT SYSTEM AT THE SUNAN HOTEL SOLO. ASTONJADRO: CEAESJ 9(2):145-158. http://ejournal.uika-bogor.ac.id/index.php/ASTONJADRO/article/view/3389
Kusyanto, Mohamad, 2012. Pemenuhan Kaidah-kaidah Struktur pada Masjid Berkubah yang Dibangun Berbasis Partisipasi Masyarakat. (Indonesian).
Muhamad Lutfi, Ayub Maulana, 2020. ANALYSIS OF STRUCTURE RELIABILITY OF UTSMAN BIN AFFAN BUILDING (Case Study : Sekolah Islam Terpadu Aliya Bogor). ASTONJADRO: CEAESJ 9(2):93-106. http://ejournal.uika-bogor.ac.id/index.php/ASTONJADRO/article/view/3111
Muhamad Lutfi & Erwin Rusandi. 2019. EVALUASI STRUKTUR BANGUNAN RUKO AKIBAT PENAMBAHAN BEBAN ATAP BERUPA MINI TOWER, ASTONJADRO: CEAESJ 8(2):87-96. (Indonesian). http://ejournal.uika-bogor.ac.id/index.php/ASTONJADRO/article/view/2790
Muhamad Lutfi, Ersa Bestari Mulyadi, 2021. EVALUATION OF SEKOLAH ISLAM TERPADU (SIT) ALIYA BOGOR BUILDING STRUCTURE SYSTEM BASED ON THE REQUIREMENTS OF SNI 2847:2019. ASTONJADRO: CEAESJ 10(1):15-26. http://ejournal.uika-bogor.ac.id/index.php/ASTONJADRO/article/view/3105
Rahmawati, Nur & Suharyani. 2013. Kenyamanan Ruang Dalam Masjid Dan Pembentukan Generasi Islam”, Universitas Muhammadiyah Surakarta pp 1-10. (Indonesian).
Syaiful Syaiful. 2021. Additional Betonmix to increase the strength of concrete press. ARPN Journal of Engineering and Applied Science. 16(15):1583-1589. http://www.arpnjournals.org/jeas/research_papers/rp_2021/jeas_0821_8652.pdf
Syaiful Syaiful. 2020. Analysis on the addition of fiber the strong bending mixed concrete. ARPN Journal of Engineering and Applied Science. 15(6):724-729. http://www.arpnjournals.org/jeas/research_papers/rp_2020/jeas_0320_8152.pdf
Susanta, Gatut. 2007. ”Membangun Masjid & Mushola”. Penebar Swadaya. Depok. (Indonesian).
Sutarno Sutarno, Diah Rahmawati, Hendra Masvika, 2021. EFFECT OF CHICKEN FEATHER WASTE ON CONCRETE MIXING ON COMPRESSIVE STRENGTH AND FLEXURAL STRENGTH. ASTONJADRO: CEAESJ 10(1):162-172. http://ejournal.uika-bogor.ac.id/index.php/ASTONJADRO/article/view/4330
SNI 03-1733-2004, 2004, Tata Cara Perencanaan Lingkungan di Perkotaan, Badan Standarisasi Nasional. Indonesia. (Indonesian).
Toni Hartono Bagio, Eugene Yudhistira Baggio, Sri Wiwoho Mudjanarko, Pio Ranap Tua Naibaho, 2021. REINFORCED CONCRETE BEAM AND COLUMN PROGRAMMING BASED ON SNI:2847-2019 ON SMARTPHONE USING TEXAS INSTRUMENTS. ASTONJADRO: CEAESJ 10(2):287-300. http://ejournal.uika-bogor.ac.id/index.php/ASTONJADRO/article/view/5101
Wibawa, Baju A & Ratri S 2016, "Perencanaan Pengembangan Masjid Al-Ikhwan Kelurahan Karangayu, Semarang”, E-Dimas: Jurnal Pengabdian kepada Masyarkat, vol. 7 no. 1. (Indonesian).
Yudha Lesmana, 2020. Handbook Desain Struktur Beton Bertulang Berdasarkan SNI 1726-2019. Makasar. (Indonesian).
Downloads
Published
How to Cite
Issue
Section
License
Copyright (c) 2021 ASTONJADRO: CEAESJ

This work is licensed under a Creative Commons Attribution-ShareAlike 4.0 International License.
Paper submitted to ASTONJADRO is the sole property of the Astonjadro Journal. Unless the author withdraws the paper because he does not want to be published in this journal. The publication rights are in the journal Astonjadro.ASTONJADRO
LICENSE
This work is licensed under a Creative Commons Attribution-ShareAlike 4.0 International License.
Based on a work at http://ejournal.uika-bogor.ac.id/index.php/ASTONJADRO













