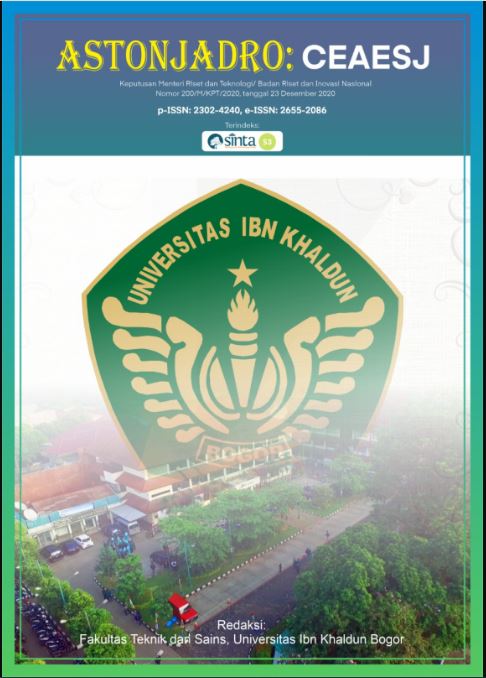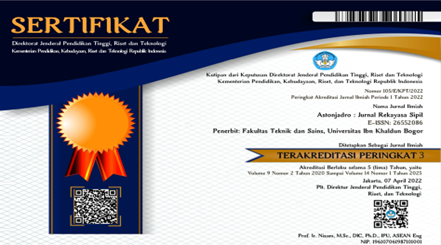VISUAL CHARACTERISTICS OF PHYSICAL CHARACTERISTICS OF GAJAH MADA ROAD CORRIDOR IN DENPASAR CITY
DOI:
https://doi.org/10.32832/astonjadro.v11i2.6721Keywords:
characteristics, visual, road corridor, commercial, Kota Tua.Abstract
Economic development in urban areas indirectly changes the function of residential areas into commercial areas. Along with the development of the function of the Gajah Mada area, the threat of decreasing the visual quality of Jalan Gajah Mada as an artifact of the corridors of the Denpasar Old Town area naturally cannot be avoided. The need for increased trading space, high building density, development of economic functions that are more commercial in nature due to the demands of profit and modernization as well as a slum environment can also eliminate the visual character of the physical corridor of Jalan Gajah Mada which still retains the characteristics of Balinese architecture and the image of Kota Tua because Therefore, it is necessary to study the visual characteristics of the physical corridors of Jalan Gajah Mada so that directions regarding the arrangement should be considered in accommodating changes in the physical corridors so that they remain visually aligned. This research method is a type of descriptive research using qualitative methods. Descriptive research is a research that aims to provide a systematic, factual, accurate description of the facts and characteristics of the population so that it can produce the physical characteristics of the Jalan Gajah Mada corridor as seen from the path elements, architectural patterns and street trees that surround the corridor.
References
Bishop, Kirk R. 1989. Designing Urban Corridors. American Planning Association. University of Minnesota.
Ching, Francis D.K..1996. Architecture: Form, Space And Order, Van Nostrand, Reinhold Company, New York.
Cullen, Gordon. 1961. Townscape, The Architectural Press, London.
Daldjoeni. N. 2003. Geografi Kota dan Desa. Bandung, Penerbit PT. ALUMNI. (Indonesian).
Darjosanjoto, Endang Titi Sunarti, (2006), Penelitian Arsitektur di Bidang Perumahan dan Permukiman, ITS Press, Surabaya. (Indonesian).
DR Astoeti, NKA Dwijendra. 2021. GREEN SUPPLY CHAIN PERFORMANCE BASED ON GREEN BUILDING ASSESSMENT (Case Study of Sukawati Art Market Construction Stage, Gianyar Regency). ASTONJADRO: CEAESJ 11 (1), 94-107.
Lynch, Kevin. 1969. The Image of The City, The MIT Press, Cambridge, Massachusetts, London.
Norberg-Schulz, C. 1980. Genius loci: Towards a Phenomenology of Architecture, Edinburg College of Art.
NPYL Vianthi, IDGAD Putra. 2022. EVALUATION OF ARCHITECTURAL COMPONENTS IN BAYUNG GEDE VILLAGE SETTLEMENT, BALI AS A TOURISM OF SPECIAL INTEREST. ASTONJADRO: CEAESJ 11 (1), 174-197.
NNS Putri, NKA Dwijendra. 2021. DOMINANT FACTORS CHANGE OF LAND FUNCTION IN RAPUAN ROAD CORRIDOR UBUD BALI DUE TO TOURISM ACTIVITIES. ASTONJADRO: CEAESJ 11 (1), 118-129.
Siregar, Doli D. 2004. Manajemen Aset, Strategi Penataan Konsep Pembangunan Berkelanjutan secara Nasional, Gramedia Pustaka Utama, Jakarta. (Indonesian).
Smardon, Richard C. 1986. Foundations for Visual Project Analysis, John.
S Syaiful, Y Elvira. 2017. Case Study on Use Area Parking at New Market City Shopping Center Bogor. International Journal of Transportation and Infrastructure (IJTI) 1 (1), 34-40.
S Syaiful, M Yuliantino. 2017. The Study of Land Parking Mall Bogor Indah Plaza. Global Research on Sustainable Transport (GROST 2017), 286-303.
S Syaiful, H Prayoga, J Akbardin. 2020. SUSTAINABLE ABOUT THE NEED OF PARKING SYSTEMS AT THE MALL RDS BOGOR. ARPN Journal of Engineering and Applied Sciences 15 (22), 2620-2626.
Yunus, Hadi Sabari. 2005. Struktur Tata Ruang Kota. Yogyakarta: Pustaka Pelajar. (Indonesian).
Trancik, R. 1986. Finding lost space: theories of urban design. John Wiley & Sons.
Downloads
Published
How to Cite
Issue
Section
License
Paper submitted to ASTONJADRO is the sole property of the Astonjadro Journal. Unless the author withdraws the paper because he does not want to be published in this journal. The publication rights are in the journal Astonjadro.ASTONJADRO
LICENSE
This work is licensed under a Creative Commons Attribution-ShareAlike 4.0 International License.
Based on a work at http://ejournal.uika-bogor.ac.id/index.php/ASTONJADRO













