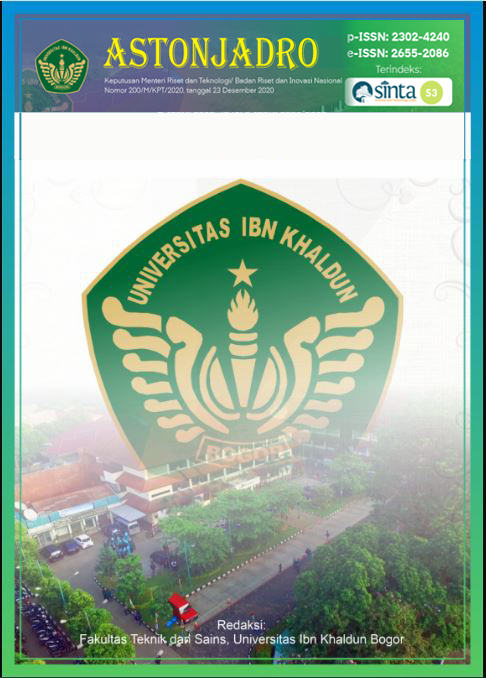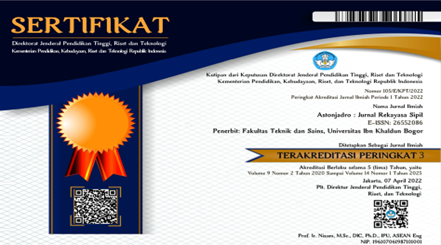Building Analysis of the Lill Hajj Wall Umrah Building Based on Functionality of the Building for Umrah and Hajj Pilgrims
DOI:
https://doi.org/10.32832/astonjadro.v12i2.8144Keywords:
structural analysis; building design; umrah; hajj facility; cost budget plan.Abstract
PT Lill Hajj Wall Umrah is targeted to get 5,226 consumers per year or equivalent to 436 people per month by 2030. The old office in the form of a shophouse with a building area of 119.75 m² for a capacity of 99 people is considered inadequate to serve 436 consumers per month, so PT Lill Hajj Wall Umrah needs a new office with a meeting room of at least 523.2 m². A new office will be planned based on SNI 2847-2019, SNI 1726-2019, SNI 1727-2020, and PBI 1983. The planning results are in the form of an analysis of the new office structure with building dimensions of 28.30 x 23.35m, four floors with a building area of 4,503 m². The material specifications of the building structure are concrete quality (fc') 41.5 MPa, melted reinforcing steel quality (fy) 400 MPa (BJTS), and 280 MPa (BJTP). Basement floor column dimensions 0.6 x 0.6 m, first to fourth floor columns 0.5 x 0.6 m, rooftop columns 0.4 x 0.4 m, main beam dimensions 0.25 x 0.35 m, child beams 0.25x0.5 m, stair beams 0.25 x 0.35 m, roof deck beams 0.25 x 0.3 m and 0.3 x 0.4 m, concrete slab thickness 0.15 m. The results of structural modeling using the Etabs application showed that there was no over-strength (O/S) in the column and beam structure elements. The results of the design of the new office building Lill Hajj Wall Umrah in the form of a basement floor equipped with prayer room facilities covering an area of 14 m2, a generator room covering an area of 15.28 m2, a pump room covering an area of 15.28 m2, parking covering an area of 781.53 m2. The first floor is equipped with VIP room facilities covering an area of 33.33 m2, a prayer room covering an area of 25.87 m2, a toilet covering an area of 44.93 m2, and a boutique room covering an area of 55.22 m2, and a warehouse covering an area of 12.3 m2. The second floor is equipped with a meeting room covering an area of 47.9 m2, a manager's room covering an area of 36.7 m2, a toilet covering an area of 30.9 m2, a prayer room covering an area of 16.08 m2, a boardroom covering an area of 80.59 m2 and a waiting room covering an area of 45 m2. The third and fourth floors are equipped with toilets covering an area of 25.75 m2, a prayer room covering an area of 23.95 m2, and a ballroom of 383.75 m2. The estimated budget for the construction of lill Hajj Wall Umrah's new office is Rp 7.612.645.721.- and takes 406 working days for construction.
References
Ali Asroni. 2010. Kolom Fondasi Balok T Beton Bertulang. Graha Ilmu. Surakarta.
Aswin, M. 2010. Nilai over strength factor pada balok beton bertulang yang menggunakan serat bendrat dan tulangan baja yang sudah mengalami pembengkokan (Kajian analitis dan eksperimental). Jurnal Rekayasa Struktur & Infrastruktur, 4(1), 44-54.
Badan Standarisasi Nasional, 2019. Persyaratan Beton Struktural untuk Bangunan Gedung dan Penjelasan, SNI 2847-2019. BSN. Jakarta.
Badan Standarisasi Nasional, 2019. Tata Cara Perencanaan Ketahanan Gempa untu Struktur Bangunan Gedung dan Nongedung, SNI 1726-2019. BSN. Jakarta.
Badan Standarisasi Nasional, 2019. Beban Desain Minimum dan Kriteria Terkait Untuk Banguan Gedung dan Struktur Lain, SNI 1727-2020. BSN. Jakarta.
Departemen Pekerjaan Umum. 1983. Pedoman Perencanaan Pembebanan untuk Rumah dan Gedung (PPURG) 1983, Jakarta: Yayasan Badan Penerbit PU. http://rsa.ciptakarya.pu.go.id/2021/, diakses 03 Mei 2021.
Lesmana, Yudha, 2020. Handbook Analisa dan Desain Struktur Tahan Gempa Beton Bertulang (SRPMB, SRPMM, dan SRPMK) Berdasarkan SNI 2847-2019 & SNI 1726-2019. Makasar.
Lesmana, Yudha, 2020. Handbook Prosedur Analisa Beban Gempa Struktur Bangunan Berdasarkan SNI 1726-2019. Makassar.
Lesmana, Yudha, 2020. Handbook Desain Struktur Beton Bertulang Berdasarkan SNI 2847-2019. Makasar.
Lutfi, M., Arien, H., Hendrawati, M., Ramadhansyah, P. J., & Ramli, N. I., 2020. Assessment of Safety Performance Level on Simple Urban Residential Building: Case Study at Bogor City Indonesia. In IOP Conference Series: Materials Science and Engineering (Vol. 712, No. 1, p. 012004). IOP Publishing
Muhamad Lutfi, A. Maulana, 2020. Analysis Of Structure Reliability Of Utsman Bin Affan Building (Case Study : Sekolah Islam Terpadu Aliya Bogor). Jurnal Rekayasa Sipil ASTONJADRO, 9 (2), pp. 93-106.
Muhamad Lutfi, Agung Prabowo, 2020. Analisis Struktur Bangunan Gedung Sekolah akibat Penambahan Ruang Kelas Baru (Studi Kasus di SMK Bina Putera Kota Bogor). Jurnal Manajemen Aset Infrastruktur & Fasilitas, 4(2).
Muhamad Lutfi, Ersa, 2021. Evaluation Of Sekolah Islam Terpadu (Sit) Aliya Bogor Building Structure System Based On The Requirements Of Sni 2847:2019. Jurnal Rekayasa Sipil ASTONJADRO, 8 (2), pp. 87-96.
Muhamad Lutfi, Erwin Rusandi, 2019. Evaluasi Struktur Bangunan Ruko Akibat Penambahan Beban Atap Berupa Mini Tower. Jurnal Rekayasa Sipil ASTONJADRO, 8 (2), pp. 87-96.
Muhamad Lutfi, Rulhendri, 2020. Studi Perencanaan Gedung Parkir Sepeda Motor Di Area Fakultas Teknik dan Sains Universitas Ibn Khaldun Bogor. Jurnal Komposit, 4(1), 19-26.
Muhamad Lutfi, S.Subtoni, 2020. Kajian Struktur Bangunan Akibat Penurunan Mutu Beton Pada Kolom Terpasang (Studi Kasus: Sdn 01 Cikaret Kabupaten Bogor). Jurnal Rekayasa Sipil ASTONJADRO, 6 (2), pp. 115-129.
Muhamad lutfi, Nurul Chayati, Asrul Adriansyah, 2022. Structural Development Of Mosque Building Based On Additional Capacity Of Prayer Room. Astonjadro: CEAESJ, 11(1).
Gatut Susanta, Choirul Amin, Rizka Kautsar. 2007. Membangun Masjid dan Mushola. Penebar Swadya. Depok.
Rahmawati, Nur & Suharyani. 2013, "Kenyamanan Ruang Dalam Masjid dan Pembentukan Generasi Islam”, Universitas Muhammadiyah Surakarta pp 1-10.
Downloads
Published
How to Cite
Issue
Section
License
Copyright (c) 2023 ASTONJADRO

This work is licensed under a Creative Commons Attribution-ShareAlike 4.0 International License.
Paper submitted to ASTONJADRO is the sole property of the Astonjadro Journal. Unless the author withdraws the paper because he does not want to be published in this journal. The publication rights are in the journal Astonjadro.ASTONJADRO
LICENSE
This work is licensed under a Creative Commons Attribution-ShareAlike 4.0 International License.
Based on a work at http://ejournal.uika-bogor.ac.id/index.php/ASTONJADRO













