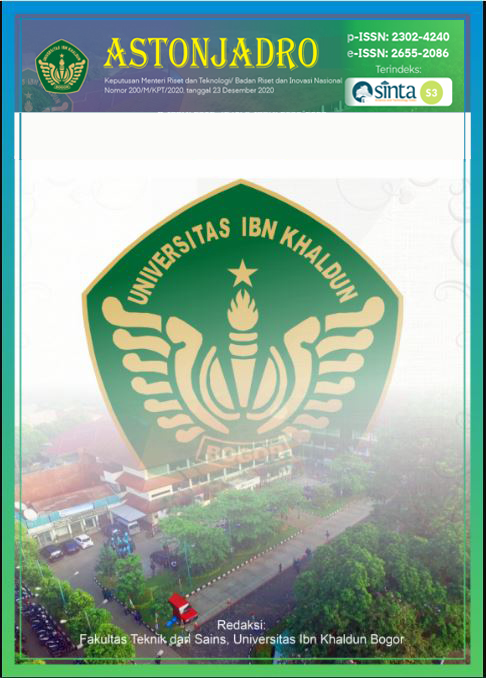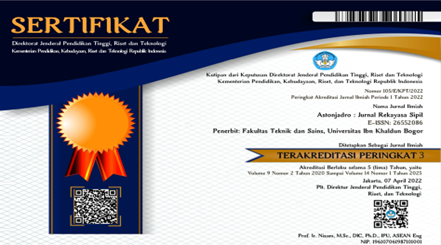Application of the Bale Meten Architectural Concept on the Spatial Order Jeroan of Pura Mertasari Denpasar
DOI:
https://doi.org/10.32832/astonjadro.v12i1.8551Keywords:
architecture, bale meten, spatial, jeroan, pura.Abstract
Pura Mertasari is a temple located on Jalan Kepundung, Denpasar-Bali. The spatial concept of this temple is tri mandala, with the main zone functioning as the offal, the middle zone functioning as the middle jaba and the nista zone functioning as the jaba sisi. However, in addition to the macro spatial division, the uniqueness of the micro spatial division of the jeroan pura was found. The spatial division in the jeroan of this temple is called the architectural concept of bale meten. The bale meten architectural concept is a unique concept. However, a problem was found, namely there has been no similar research that examines this concept. Thus, departing from the aim of enriching scientific studies of Balinese architecture which is applied to the spatial of temples and the desire to study the architectural concept of bale meten on the spatial of temple innards scientifically, this research needs to be carried out. So that in the future this research can be used as reading material and knowledge about the application of the architectural concept of bale meten in the spatial of temple innards. This research method is descriptive qualitative with a case study approach. The result of the research is that the innards of the temple are manifested like the concept of the bale meten space. This finding is confirmed by the division of three elements of the spatial hierarchy, namely the main function as gedong in the bale meten and as a spatial pelinggih on the innards of the temple, madya as the terrace of the owner of the house in the bale meten and as the canopy of pelinggih / place to put ceremonial facilities on the innards of the temple, and nista as the visitor's terrace in the bale meten and as a place for pengempon in the jeroan of pura.
References
Arikunto, S. 2013. Prosedur Penelitian: Suatu Pendekatan Praktik. Jakarta: Rineka Cipta.
Arini, Ida Ayu Devi., dan Paramita, Ida Bagus Gede. 2021. Seni Arsitektur Bali dalam Bangunan Bangunan Bali (Kajian Filosofis). Jurnal Maha Widya Duta, 5(1), 76-87.
Creswell, John W. 1998. Qualitative Inquiry and Research Design, Choosing Among Five Traditions. California: Sage Publication.
Gomudha, I Wayan. 2015. Fungsi dan Estetika dalam Arsitektur Tradisional Bali. Seminar Perencanaan dan Pelestarian Lingkungan Terbangun (115-126).
Mahaputra, Bayu. 2022. Tatanan Spasial Pura Paibon Warga Pemeregan di Denpasar. Jurnal Arsir Universitas Muhammadiyah Palembang, 6 (1), 27-42.
Mendra, Syamsul Amar Haris. 2016. Analisis Faktor-Faktor yang mempengaruhi Status Kemiskinan Rumah Tangga di Kota Pariaman. Jurnal Universitas Negeri Padang, 4 (1).
Moleong, Lexy J. 2008. Metodologi Penelitian Kualitatif. Bandung: PT Remaja Rosdakarya.
Saraswati, Anak Agung Ayu Oka. 2008. Transformasi Arsitektur Bale Daja. Jurnal Arsitektur Universitas Udayana, 36 (1), 35-42.
Sosiawan, I Kadek. 2020. Perubahan Spasial Rumah Tinggal Tradisional Bali di Banjar Adat Selat Peken Bangli. Jurnal Seni Budaya MUDRA, 35 (02).
Sudharta, Tjok Rai. 2008. Penerapan Tri Hita Karana di Subak Kawasan Perkotaan (Kasus: Subak Anggabaya Kota Denpasar). Jurnal SOCA Universitas Udayana. 9 (2), 254-259.
Sugiyono. 2016. Metode Penelitian Kuantitatif, Kualitatif dan R&D. Bandung: Alfabeta.
Suryada, I Gusti Agung Bagus. 2012. Konsepsi Tri Mandala dan Sanga Mandala Dalam Tatanan Arsitektur Tradisional Bali. Jurnal Fakultas Teknik Universitas Udayana.
Susanta, I Nyoman., dan Wiryawan, I Wayan. 2016. Konsep dan Makna Arsitektur Tradisional Bali dan Aplikasinya Dalam Arsitektur Bali. Workshop Arsitektur Etnik dan Aplikasinya Dalam Arsitektur Kekinian (1-13).
Widiyani, Desak Made Sukma., dan Wirianti, Frysa. 2019. Karakteristik Bangunan "Bale Meten” Serta Proses Pembangunannya. Jurnal Ilmiah Jurusan Arsitektur Universitas Warmadewa, 7(1), 29-35.
Yin, Robert K. 2011. Studi Kasus: Desain dan Metode. Jakarta: Rajagrafindo Persada.
Downloads
Published
How to Cite
Issue
Section
License
Copyright (c) 2022 ASTONJADRO

This work is licensed under a Creative Commons Attribution-ShareAlike 4.0 International License.
Paper submitted to ASTONJADRO is the sole property of the Astonjadro Journal. Unless the author withdraws the paper because he does not want to be published in this journal. The publication rights are in the journal Astonjadro.ASTONJADRO
LICENSE
This work is licensed under a Creative Commons Attribution-ShareAlike 4.0 International License.
Based on a work at http://ejournal.uika-bogor.ac.id/index.php/ASTONJADRO













