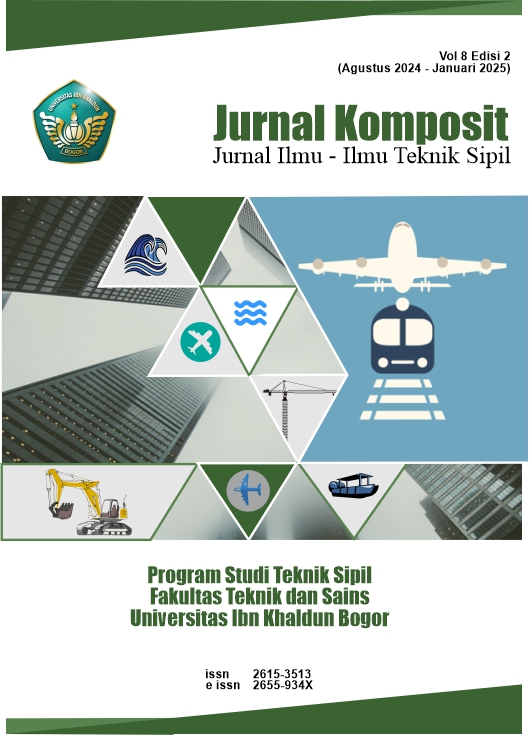Perencanaan Struktur Gedung Pusat Rehabilitasi Narkotika Kota Langsa
DOI:
https://doi.org/10.32832/komposit.v8i2.15589Abstract
The Narcotics Rehabilitation Center Building is a much needed facility for every drug addict who needs rehabilitation. For the safety and comfort of building users structural element planning is required to determine the correct dimensions and reinforcement. The planning was carried out in Langsa City, where the SDS and SD1 values were 0,79 and 0,8 so that the seismic category fell into E. The working loads were dead load, live load, and earthquake load. The regulations used are SNI 2487-2019 concerning Structural Concrete Requirements for Buildings and Explanations, SNI 1726-2019 concerning Procedures for Earthquake Resistance Planning for Building and Non Building Structures, SNI 1727-2020 concerning Minimum Design Loads and Related Criteria for Buildings and Other Structures, SNI 2052-2017 concerning Concrete Reinforcing Steel. Structural analysis and structural modeling using the ETABS 2018 program. This plan uses 2 types of dilation with an L shaped building. The results and design analysis show that the column dimensions are 65/65 cm for K1, 55/55 cm for K2, and 60/60 cm for K3. The beam dimensions are 50/70 for Main Beam 1. 45/65 cm for Main Beam 2, 40/60 cm for Main Beam 3, and 30/45 cm for Child Beam. The dimensions of the floor plate are 15 cm thick and the roof plate is 12 cm.
Key words: Response Spectrum, Reinforced Concrete, SRPMK, Design, ETABS
References
Adha, Y. (2022). Perencanaan Struktur Gedung Kuliah Bersama Universitas Samudra Menggunakan Aplikasi Etabs [Universitas Samudra]. https://etd.unsam.ac.id/detail.php?id=2511
Arjakoni, A. F., & Lutfi, M. (2022). Evaluasi Kinerja Seismik pada Struktur Gedung Rumah Sakit Pendidikan Universitas Indonesia dengan Metode Analisis Pushover Berdasarkan ATC 40. Jurnal Komposit: Jurnal Ilmu-Ilmu Teknik Sipil, 4(2), 67–73. https://doi.org/10.32832/komposit.v4i2.3764
Badan Standardisasi Nasional. (2019). SNI 1726-2019 Persyaratan Ketahanan Gempa untuk Struktur Bangunan Gedung dan Non-Gedung. Badan Standardisasi Nasional.
Durachman, A., Hasyim, W., & komarudin, K. (2022). Analisis Jarak Dilatasi Struktur Bangunan Menggunakan Sistem Dilatasi Dua Kolom. Jurnal Rekayasa Infrastruktur, 8(1), 19–29. https://doi.org/10.31943/JRI.V8I1.161
Ihsani, N., & Priandi, R. (2017). Pusat Rehabilitasi Korban Penyalahgunaan Narkoba Provinsi Aceh dengan Pendekatan Therapeutic Community. Jurnal Ilmiah Mahasiswa Arsitektur Dan Perencanaan, 3(3), 75–79.
Komarudin, R., & Khoeri, H. (2018). Analisis Pemodelan Bentuk Gedung T dan L dengan Inersia yang Sama terhadap Respon Spektrum. Konstruksia, 9(2), 65–74. https://doi.org/10.24853/JK.9.2.65-74
Laily, R., Sumajouw, M. D. J., & Wallah, S. E. (2019). Perencanaan Gedung Training Center Konstruksi Beton Bertulang 4 Lantai di Kota Manado. Jurnal Sipil Statik, 7(9). https://ejournal.unsrat.ac.id/v2/index.php/jss/article/view/24514
Liando, F. J., Dapas, S. O., & Wallah, S. E. (2020). Perencanaan Struktur Beton Bertulang Gedung Kuliah 5 Lantai. Jurnal Sipil Statik, 8(4), 471–482. https://ejournal.unsrat.ac.id/v2/index.php/jss/article/view/29894
Lutfi, M., Rulhendri, R., & Salam, R. A. M. Q. (2022). Studi Perencanaan Gedung Parkir Sepeda Motor di Area Fakultas Teknik dan Sains Universitas Ibn Khaldun Bogor. Jurnal Komposit: Jurnal Ilmu-Ilmu Teknik Sipil, 4(1), 19–26. https://doi.org/10.32832/komposit.v4i1.3749
Pinanggih, Y., & Yogaswara, D. (2023). Analisis Dilatasi pada Beton Bertulang Studi Kasus Rumah Sakit Limbangan. Jurnal Konstruksi, 21(1), 20–29. https://doi.org/10.33364/konstruksi/V.21-1.1240
Pontororing, O. A., Pandaleke, R. E., & Handono, B. D. (2023). Perencanaan Gedung Struktur Beton Bertulang Hotel 5 Lantai Dengan Denah Bangunan Berbentuk “U.” Tekno, 21(83), 235–246. https://ejournal.unsrat.ac.id/v3/index.php/tekno/article/view/46979
Rifandi, I., & Djati, E. W. (2020). Analisis Beban Gempa dengan Metode Statik Ekuivalen Berdasarkan SNI 1726-2019 pada Gedung IPAL. Jurnal Konstruksi, 18(2), 72–82. https://doi.org/10.33364/konstruksi/V.18-2.811
Downloads
Published
How to Cite
Issue
Section
License
Copyright (c) 2024 Jurnal Komposit: Jurnal Ilmu-ilmu Teknik Sipil

This work is licensed under a Creative Commons Attribution-NonCommercial-ShareAlike 4.0 International License.
Authors who publish with this journal agree to the following terms (Penulis yang mengajukan publikasi artikel telah menyetujui hal berikut):
- Through this publication, the author agree to submit the copyright of article writing to Jurnal Komposit: Jurnal Ilmu-ilmu Teknik Sipil. This copyright submission takes the form of, but is not limited to: reproduction of the article and parts therein, including photographic reproductions; distribution of articles through printed and electronic documents; and translation of articles(Bahwa melalui publikasi ini, hak cipta penulisan artikel diserahkan kepada Jurnal Komposit: Jurnal Ilmu-ilmu Teknik Sipil. Penyerahan hak cipta ini berupa, namun tidak terbatas pada: perbanyakan artikel dan bagian di dalamnya, termasuk reproduksi fotografi; penyebarluasan artikel melalui dokumen cetak dan elektronik; serta penterjemahan artikel).
- The authors agree to the terms of the Copyright Notice, according to Creative Commons Attribution-NonCommercial-ShareAlike 4.0 International License., which will apply to this article if and when it is published by Jurnal Komposit: Jurnal Ilmu-ilmu Teknik Sipil. (Para penulis setuju dengan ketentuan Pemberitahuan Hak Cipta, sesuai dengan Lisensi Internasional Creative Commons Attribution-NonCommercial-ShareAlike 4.0., yang akan berlaku untuk artikel ini jika dan ketika diterbitkan oleh Jurnal Komposit: Jurnal Ilmu-ilmu Teknik Sipil).

This work is licensed under a Creative Commons Attribution-NonCommercial-ShareAlike 4.0 International License.



.png)










