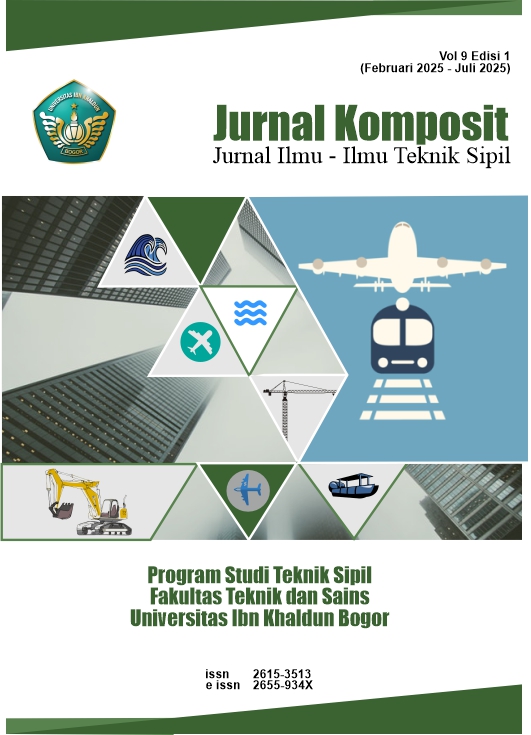Studi Pemodelan Gedung Laboratorium Teknik Elektro Universitas Ibn Khaldun Bogor Berdasarkan Kapasitas Ruang dan Beban
DOI:
https://doi.org/10.32832/komposit.v9i1.17333Keywords:
design, space requirements, structural analysis, Budget Plan, engineering laboratoryAbstract
The Electrical Engineering Laboratory Building was built in 2017 with an existing building area of 120 m2, which is projected to serve 180 students. Based on the National Education Standards Agency (BSNP) in 2011 concerning the Draft Standards for Higher Education Facilities and Infrastructure for Postgraduate and Professional Programs states that the capacity of the lecture hall area is 2 m2 / student so that the basic building area is around 360 m2. The research objectives are to analyze the design and structure of the building regarding the capacity of the rooms and the loads that will act as well as to design and re-plan the building structure based on BSNP 2011 and SNI 1729-2020. The method used is primary data collection by direct measurement of the existing building, then analyzing the existing and planned structures with the DFBT / LRFD method using the ETABS V.21.0 application. The results of the analysis of space capacity, there are two rooms that are insufficient, which are classrooms and meeting rooms, so a new classroom is added on the second floor with an area of 40 m2 and an enlargement of the meeting room area to 50 m2. The results of the structural analysis of the existing building show failures in column sections C-48, C-51, C-50, C-43, C-38, C-33, C-28, C-66, C-26, C-20, C-11, C-3, C-45, C-41, C-35, C-30, C-31, and beam sections B-27, B-3. The results of the analysis of the planned structure using the WF 400.200.8.13 profile and the first floor beam structure elements using the WF 250.125.6.9 profile while the beam structure on the roof floor uses the WF 200.100.5.5.8 profile, the modeling analysis on the planned structure is declared safe against external forces on the building, and no structural elements have failed. The cost budget plan is calculated based on the 2021 Work Unit Price Analysis is IDR 1,547,000,000.00.
References
Badan Standar Nasional Pendidikan. (2011). Standar Sarana Dan Prasarana Pendidikan Tinggi Program Pascasarjana dan Profesi. Badan Standar nasional Indonesia.
Badan Standardisasi Nasional. (2019a). Standar Nasional Indonesia SNI 1726-2019 tentang Tata Cara Perencanaan Ketahanan Gempa untuk Struktur Bangunan Gedung dan Nongedung. In Badan Standardisasi Nasional.
Badan Standardisasi Nasional. (2019b). Standar Nasional Indonesia SNI 2847-2019 Tentang Persyaratan Beton Struktural untuk Bangunan Gedung. In Badan Standardisasi Nasional.
Badan Standardisasi Nasional. (2020a). Standar Nasional Indonesia SNI 1727-2020 tentang Beban Desain Minimum dan Kriteria Terkait untuk Bangunan Gedung dan Struktur Lain. In Badan Standardisasi Nasional.
Badan Standardisasi Nasional. (2020b). Standar Nasional Indonesia SNI 1729-2020 Tentang Spesifikasi Untuk Bangunan Gedung Baja Struktural. In Badan Standardisasi Nasional.
Barnawi, & Arifin, M. (2013). Mengelola Sekolah Berbasis Entrepreneurship. Ar-Ruzz Media.
Departemen Pekerjaan Umum. (2010). Peraturan Menteri Negara Pendayagunaan Aparatur Negara Dan Reformasi Birokrasi No. 03 Tahun 2010. In Sekretariat Negara Indonesia (Vol. 1999, pp. 2–22).
Gunung Garuda. (2017). Gunung Garuda Catalogue.
Lesmana, Y. (2021). Handbook Analisa dan Desain Struktur Baja Berdasarkan SNI 1729-2020. Nas Media Pustaka (IKAPI).
Muttaqin, M. A., Yuniarto, E., & Hendri, A. (2014). Evaluasi Cepat Struktur Portal Beton Bertulang terhadap Gempa. Jurnal Online Mahasisiwa (JOM) Fakultas Teknik, 1(1), 1–8. https://jom.unri.ac.id/index.php/JOMFTEKNIK/article/view/3761/0
Palakka, P., Mutawakkil, M. R., Asridal, M. A., Urinta, M. T., & Anugrah, M. F. (2023). Peran Kecerdasan Buatan dalam Efisiensi Desain Bangunan. Prosiding Seminar Nasional Dies Natalis UNM Ke-72, 1(1), 152–157. https://doi.org/10.59562/semnasdies.v1i1.755
Peraturan Menteri Pendidikan Dan Kebudayaan Republik Indonesia Nomor 3 Tahun 2020 Tentang Standar Nasional Pendidikan Tinggi (2020).
Prabowo, A., & Lutfi, M. (2020). Analisis Struktur Bangunan Gedung Sekolah akibat Penambahan Ruang Kelas Baru (Studi Kasus di SMK Bina Putera Kota Bogor). Jurnal Manajemen Aset Infrastruktur & Fasilitas, 4(2). https://doi.org/10.12962/J26151847.V4I2.6887
Prasesti, O., Alhamdani, M. R., & Rudiyono, R. (2021). Evaluasi Pasca Huni Aspek Fungsional pada Bangunan Rumah Susun Sederhana Sewa (Rusunawa) Universitas Tanjungpura. JMARS: Jurnal Mosaik Arsitektur, 9(2), 496. https://doi.org/10.26418/jmars.v9i2.48668
Pratiwi, E. G. (2022). Perencanaan Struktur Gedung 6 (Enam) Lantai Fakultas Teknik Universitas Siliwangi [Universitas Siliwangi]. http://repositori.unsil.ac.id/6156/
Setiawan, A. (2008). Perencanaan Struktur Baja Dengan Metode LRFD. Erlangga.
Wantania, R., Handono, B. D., & Pandaleke, R. (2019). Perencanaan Bangunan Sekolah Konstruksi Baja 4 Lantai di Kota Manado. Jurnal Sipil Statik, 7(9), 1179–1190. https://ejournal.unsrat.ac.id/v2/index.php/jss/article/view/24611
Wicaksono, P. P. (2011). Perencanaan Struktur Gedung Sekolah 2 Lantai [Universitas Sebelas Maret]. https://digilib.uns.ac.id/dokumen/detail/18068/Perencanaan-Struktur-Gedung-Sekolah-Dua-Lantai
Downloads
Published
How to Cite
Issue
Section
License
Copyright (c) 2025 Jurnal Komposit: Jurnal Ilmu-ilmu Teknik Sipil

This work is licensed under a Creative Commons Attribution-NonCommercial-ShareAlike 4.0 International License.
Authors who publish with this journal agree to the following terms (Penulis yang mengajukan publikasi artikel telah menyetujui hal berikut):
- Through this publication, the author agree to submit the copyright of article writing to Jurnal Komposit: Jurnal Ilmu-ilmu Teknik Sipil. This copyright submission takes the form of, but is not limited to: reproduction of the article and parts therein, including photographic reproductions; distribution of articles through printed and electronic documents; and translation of articles(Bahwa melalui publikasi ini, hak cipta penulisan artikel diserahkan kepada Jurnal Komposit: Jurnal Ilmu-ilmu Teknik Sipil. Penyerahan hak cipta ini berupa, namun tidak terbatas pada: perbanyakan artikel dan bagian di dalamnya, termasuk reproduksi fotografi; penyebarluasan artikel melalui dokumen cetak dan elektronik; serta penterjemahan artikel).
- The authors agree to the terms of the Copyright Notice, according to Creative Commons Attribution-NonCommercial-ShareAlike 4.0 International License., which will apply to this article if and when it is published by Jurnal Komposit: Jurnal Ilmu-ilmu Teknik Sipil. (Para penulis setuju dengan ketentuan Pemberitahuan Hak Cipta, sesuai dengan Lisensi Internasional Creative Commons Attribution-NonCommercial-ShareAlike 4.0., yang akan berlaku untuk artikel ini jika dan ketika diterbitkan oleh Jurnal Komposit: Jurnal Ilmu-ilmu Teknik Sipil).

This work is licensed under a Creative Commons Attribution-NonCommercial-ShareAlike 4.0 International License.



.png)










